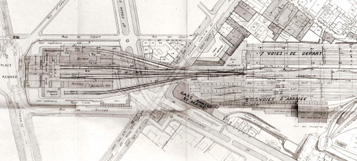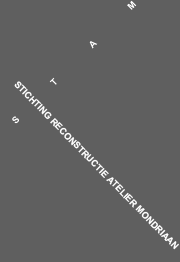
RESEARCH/ Spatial Research
| The research and realization of the studio reconstruction is aimed at one particular moment. The moment in 1926 when Mondrian wrote to his friend, architect Oud: “Now, my house is ready”. Mondrian commissioned Delbo to photograph his house. Only three photographs were preserved. One of the photos was published in the Dutch newspaper: “de Telegraaf” on September the 12th including an assembled portrait photo of Mondrian. This was the top point of Mondrian’s architectural theory. | |||
|
The spatial research consisted of three parts: 1. Literature research 2. Volume reconstruction of the space and its furniture 3. Interviews with all the people that visited the studio in 1926. The literature research consisted mainly of using the publication of Carel Blotkamp in “Wonen TABK 4-5 1982”. In this extensive article he elaborated the spatial qualities of the studio. He also described all visible furniture in detail. The studio space emitted great harmony and balance according to Blotkamp. But “the why” had to be clarified by an analysis of the space. The analysis could be made by making a scale model of the studio. It was necessary to have the exact measurements of the building to be able to analyze the volume reconstruction of the studio space. For this purpose the building plans were essential. The building plans were eventually found in an archive in Paris. Therefore it was possible to make use of the precise base-line information. Subsequently a small scale model was made, which was used for further researches. |
 |
||
 |
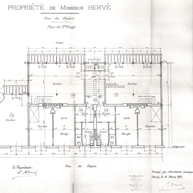 |
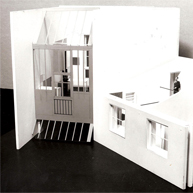 |
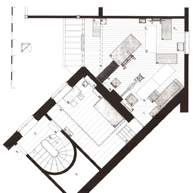 |
|
For the re-sizing or re-modeling of the furniture, the perspective from the famous Delbo and Kertezs photos was used, as well as the photographed images from inside the small test model (1:20) taken by the enthescoop. |
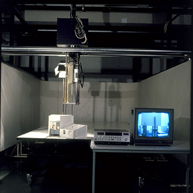 |
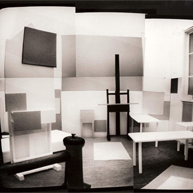 |
|
By the specific placing of the black linen closet, the white painter’s easel with the colored plate and the sofa bed, a measurable and harmonious space was created. Standing from the entrance door the space looked flawlessly rectangular. The walls of this space were partly concrete and partly suggested due to marking the angular points or projection points. |
|||
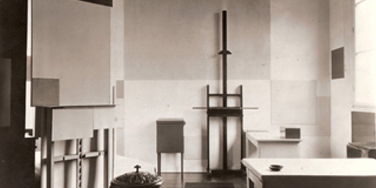 |
 |
||
| After analyzing the images of the mirrors close to the entrance door, they can confirm the location of the furniture and they explain more about Mondrian’s architectural theory about “the place”. The mirror images gave the impression that there were openings in the walls. As a result of this it seemed like if the walls were placed outside of the place. Please refer to Alfred Roth book for more details (“Begegnung mit Pionieren, 1973. Page130). | |||
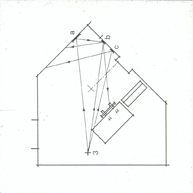 |
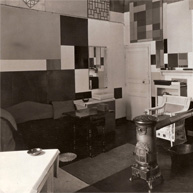 |
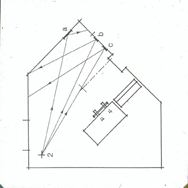 |
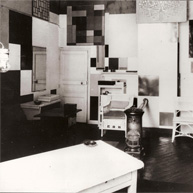 |
|
By placing the, previously mentioned, black linen closet and the white painter’s easel, Mondrian created a great spatial balance in the studio. The measurements of the floor and the height of the worked walls gave shape to a cube figure. The allocation of the big white case, against the long exposition wall with the black easel also had a specific objective. A cane stool covered this location on the floor and turned out to be the exact projection point from the iron ceiling beam support. Together with the other walls this beam gave shape to a larger cube figure. By using these space manipulations Mondrian created utter harmony in an apparently random space. |
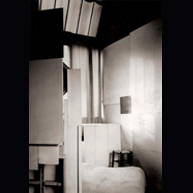 |
||
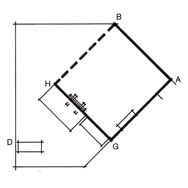 |
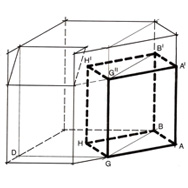 |
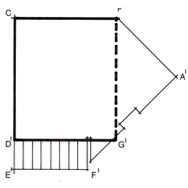 |
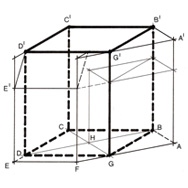 |
For the interviews the following people were called on: Michel Seuphor; Arthur Lehning; Maud van Loon; Alfred Roth; Cesar Domela and Frits Klein, the father of Yves Klein. He also lived in Rue du Départ, at that time, right next to Mondrian. They were friends en used to go out in the city together. From the interviews we mainly discovered the details we could not learn from the photographs. |
|||
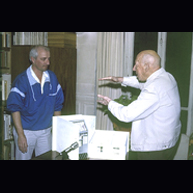 |
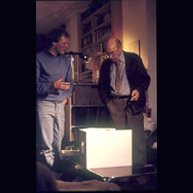 |
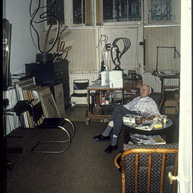 |
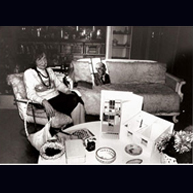 |
Copyright © 2010 frapost.com
